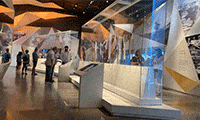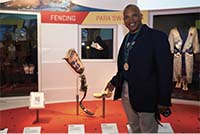Now that Ambassador/Governor/President Dick Celeste and the U.S. Olympic Museum board have chosen Diller Scofidio + Renfro as the new facility’s design architect, what can we expect?
The short answer: fun and fireworks. DS+R isn’t exactly your grandfather’s architecture firm — or your dad’s, or even yours. It was described in the museum’s press release as “an interdisciplinary design studio that integrates architecture with the visual and performing arts.”
That description is apt when considering some of the firm’s minor commissions, such as Blur, a temporary installation created for a Swiss exposition. By cantilevering a steel tensegrity structure over Switzerland’s Lake Neuchâtel, reachable only by ramps and walkways, DS+R created not a building, but a graceful piece of performance art. Thousands of fog nozzles within the structure generated an artificial cloud, a baffling environment that visitors traversed until unexpectedly emerging into the sunlight.
That led to a MacArthur “Genius Grant,” the first ever given to architects.
And while DS+R still does small, quirky projects, the firm’s bread and butter comes from the big dogs. The New York City “studio” employs 120 architects and design professionals, and you can’t meet that payroll with Swiss fog.
DS+R’s projects include the Broad Museum in Los Angeles, the Museum of Image and Sound in Rio de Janeiro — and, in New York, expansion of the Museum of Modern Art, redevelopment of the Lincoln Center for the Performing Arts, and a 75-story residential building in the Hudson Yards anchored by an ambitious “culture shed.”
Clients such as those aren’t interested in self-indulgent starchitecture, but in practical, cost-efficient, mission-sensitive buildings that will stand the test of time. DS+R has been successful in operating under such constraints.
Consider the Museum of Modern Art expansion. When it opened in 1939, MoMA was about the same size as the 1936 Colorado Springs Fine Arts Center. In the years since, it has doubled and redoubled in size and become one of the nation’s leading art museums.
The 19th-century townhouses that defined MoMA’s midtown neighborhood in 1939 are long gone, mostly replaced with towering glass behemoths. But 13 years ago, the American Folk Art Museum erected a quirky, unreasonably beautiful little building on a narrow strip next to MoMA. The building, which became a favorite of architects worldwide, was a departure from the torqued, twisting glass towers that had grown like Kudzu.
When the Folk Art Museum went broke, it moved and sold its iconic building to MoMA. The plan: Tear it down for yet another expansion.
But when it was announced, that plan was universally condemned. So MoMA moved to Plan B, hiring DS+R to find a way to integrate the Folk Art Museum and its glowing copper-bronze façade into MoMA’s expansion.
DS+R knew perfectly well that such integration made no sense. The floor plates didn’t align, and it would have been impossible to create the spacious, flowing environment that MoMA required to deal with its visitor numbers (around 3 million annually). Shedding many a crocodile tear, MoMA confirmed the decision.
“For the past six months,” MoMA announced, “we have been working with the renowned architectural firm Diller Scofidio + Renfro to develop a plan to integrate the [Folk Art] building with two adjoining sites into which the Museum is expanding. After a lengthy and rigorous analysis, we have concluded that MoMA’s programmatic objectives made saving it infeasible.”
MoMA qualifies as a quasi-corporate leviathan, but its civic mission forces it to operate in a constrained environment. DS+R filled two roles: design architect and designated flak-catcher.
The Olympic Museum site, by contrast, is a tabula rasa — a blank slate. What will architect Liz Diller do with it? We know one thing she won’t do — make an angular, titanium-shingled structure such as the Daniel Libeskind-designed, Frank Gehry-esque Denver Art Museum addition with 20 sloping planes, none of which are parallel or perpendicular to any other.
“No, I don’t think so,” she said with a smile at the Olympic Museum announcement here last week, when asked whether she’d already put in an order for 200,000 titanium shingles.
“It’s a challenge for museum architects to design a building that won’t seem dated 10 years later.”
Guided tours available starting at $15; special programming and athlete appearances throughout the day.














