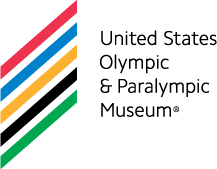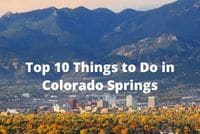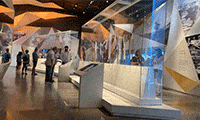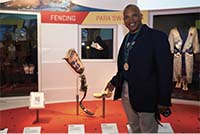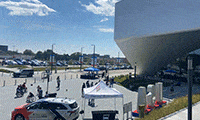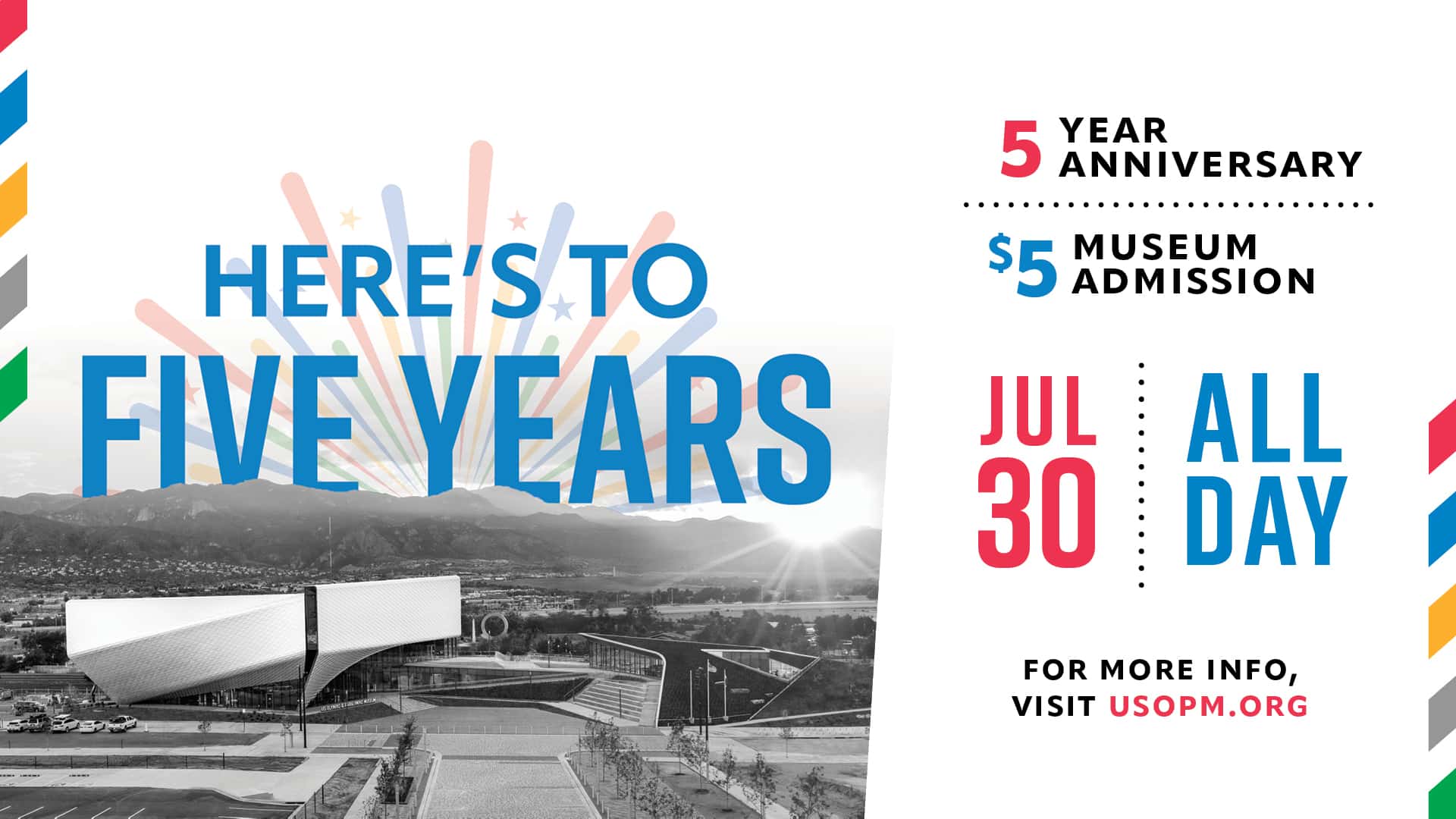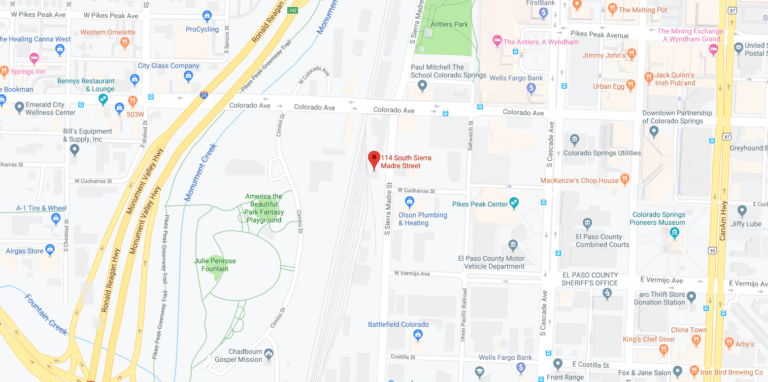Supporters of a planned U.S. Olympic Museum in Colorado Springs unveiled preliminary renderings of the project Thursday, while announcing they’ve finalized an agreement with a local developer who’s donating a 1.7 acre-site in southwest downtown.
The moves, backers say, are key steps as they work to raise $80 million for the project’s design and construction and to provide an endowment to help pay operational costs. They say they have commitments of $42 million.
“Visitors will come here to celebrate the achievements of our Olympic and Paralympic athletes and to experience the effort and the excitement of the journey that they travel in the course of these competitions,” said Dick Celeste, board president of the nonprofit organization that proposed the museum.
The 60,000-square-foot museum will be built near Vermijo Avenue and Sierra Madre Street, which backers say will help revitalize a largely light industrial part of downtown. City officials targeted the area for redevelopment nearly 15 years ago, but little has happened there, other than the building of America the Beautiful Park.
The museum site was donated by Springs real estate company Nor’wood Development Group, which owns other nearby parcels.
“This project will anchor the southwest redevelopment of downtown and create the energy needed to bring more investment and development to this area and all of downtown,” Chris Jenkins, Nor’wood’s president, said via email.
The museum is part of the City for Champions tourism initiative, which backers say will attract visitors and boost the local economy. Other projects include a downtown sports and event center, a new Air Force Academy visitors center and a sports medicine and performance center at the University of Colorado at Colorado Springs.
During a news conference, Celeste and the project’s design team said they expect construction to begin in spring 2016 and end before the February 2018 Winter Games.
The museum’s preliminary design – which could change – shows a spiral-shaped building, wrapped in overlapping “architectural petals” designed to allow seams of natural light into the structure, said Elizabeth Diller, a partner at New York-based Diller Scofidio + Renfro, the project’s design architect.
A cafe will be housed in a separate, similarly designed building. A large outdoor plaza will serve as a public space, with an area where ice skating could take place during the winter. A pedestrian bridge extending over nearby railroad tracks will connect the museum to America the Beautiful Park.
Inside, the museum will include an atrium, 20,000 square feet of exhibit space, an Olympic Hall of Fame, theater, gift shop and broadcast studio. Exhibits will be developed with state-of-the-art, interactive technologies and imagery, including one that will allow visitors to experience what it’s like to walk into a stadium for the start of an Olympic games, said Patrick Gallagher, president of Gallagher & Associates of Washington, D.C., the museum’s exhibit designer.
Guided tours available starting at $15; special programming and athlete appearances throughout the day.
